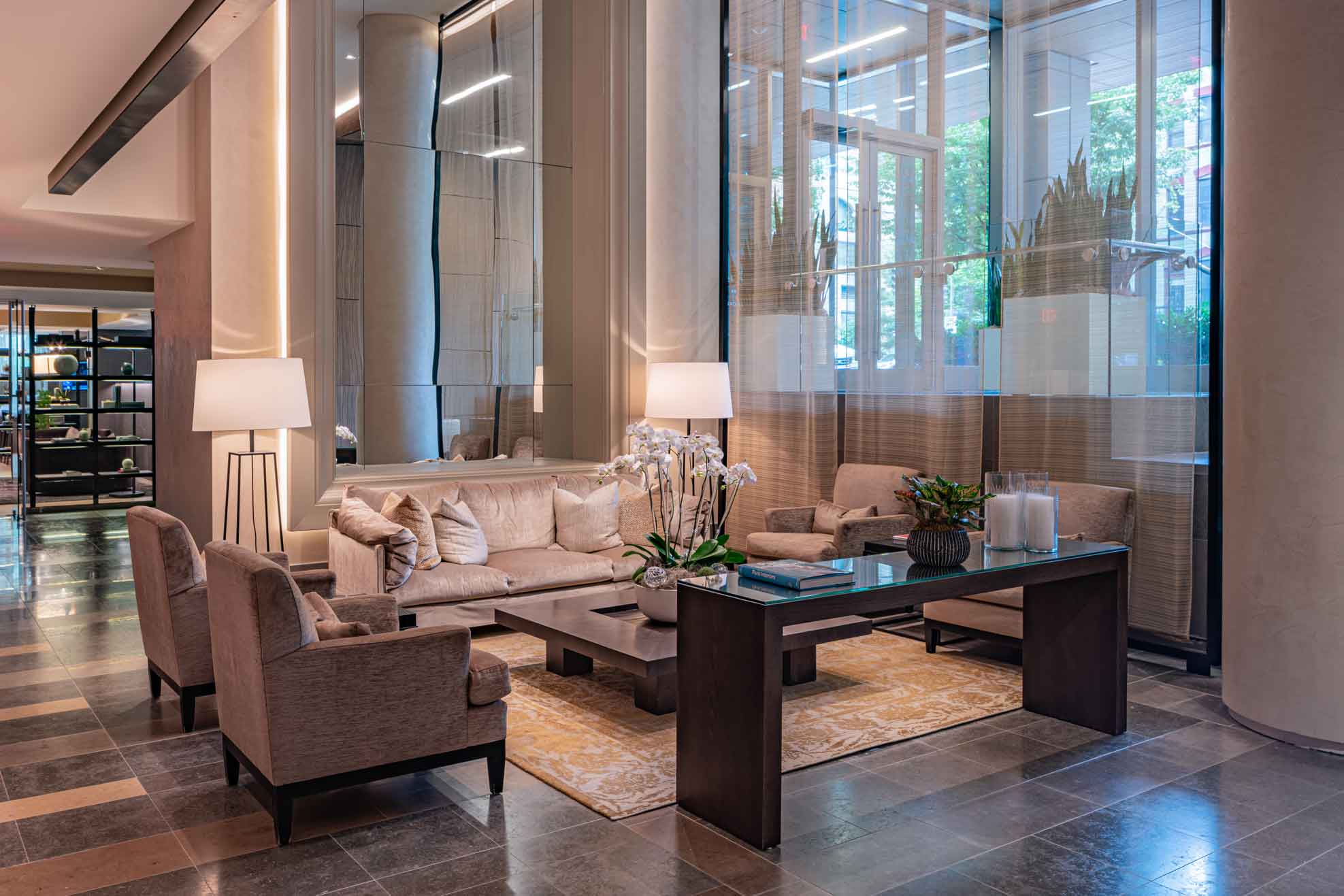
2501 M St Condo
Mixed-use Residential/Restaurant Repositioning
Location: 2501 M Street NW, Washington, DC
Building Size: 59 residential units (9 stories – 3 existing, 6 new)
Increased square footage of total floor area from 134,185 sqft to 161,050 sqft. Nobu is located on the ground floor and is 11,475 sqft.
Features: LEED Certification
Architect: CORE Architecture and Design
Description: 2501 M Street sets an example for all future sustainable development and office-to-condo conversions in the Washington metropolitan area. The mixed-use building originally included three upper floors of condominiums and six lower floors of office space. The project’s renovation consisted of converting the old office spaces into luxury condominiums and a new ground-floor restaurant space, Nobu, the world’s most recognized Japanese restaurant. The existing Mechanical, Electrical, Plumbing, and Life Safety systems had to be replaced and maintained while doing construction on the exterior shell of the building. The three top floors of existing condos blocked vertical roof access which posed a challenge that required a separate smart VRF HVAC cooling system. Impressively, this entire renovation project was done while residents remained in occupancy of the top three floors of the building throughout construction.







